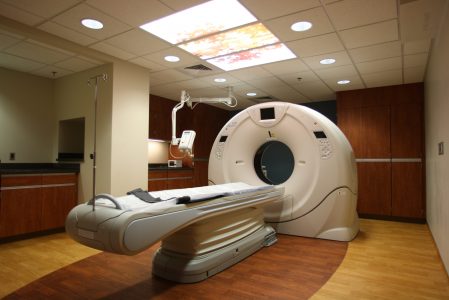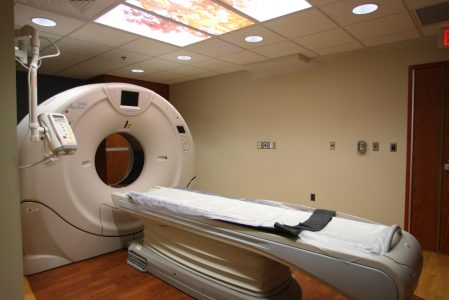Size
4,000 SF Suite
Delivery Methods
Roncelli joined the St. Joseph Mercy Oakland Hospital, Stucky Vitale Architects and Peter Basso Associates team to design-build the necessary interior renovations to the hospital’s first floor imaging department for the installation of a new CT Scanner Suite.
Electrical and mechanical work was conducted during off hours within the ceiling space of the lower level in areas directly beneath the project space. Existing HVAC ductwork was relocated and enhanced to satisfy the new equipment cooling requirements. Existing building infrastructure components were photographed and diagrammed by Roncelli staff and reviewed with the hospital’s team prior to the start of any work. Lead shielding was installed in the new floors, walls and ceilings of the suite.
Precise planning was employed to ensure that the hospital’s structure was not compromised during delivery and installation of the new equipment.
Related Projects
Crispelli’s Bakery and Pizzeria
Crisis Clinical Care Center
Andiamo Italian Bistro Lakeside
Get to know us better
Want to learn more or get started building with us? Fill out the form below and a Roncelli team member will reach out to you shortly!


