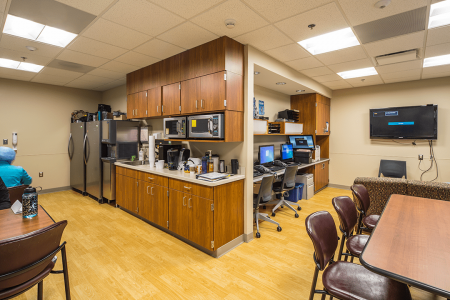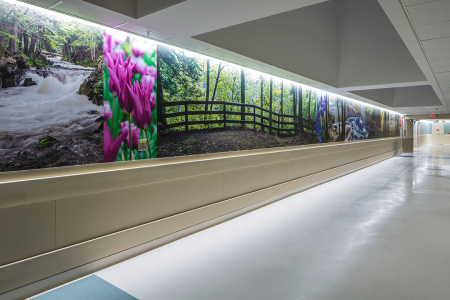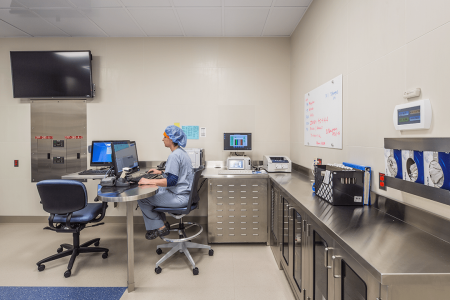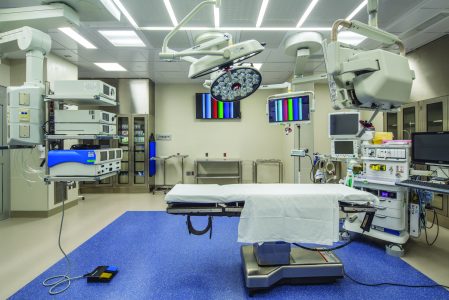Size
45,000 SF
Interior Renovation
Delivery Methods
This extensive renovation to the 1st Floor at Troy Beaumont included 19 new operating rooms, one procedure room, 16 bay inpatient post-anesthesia care unit (PACU), and the addition of four new PACU bays, modern locker rooms, and lounges. This carefully planned thirty-month seven-phased project included renovations to several areas throughout the hospital including strategically moving and housing the Professional Office Building personnel.
Project challenges included the management of multiple, simultaneous phases of construction involving select demolition, renovations, temporary use and final use areas in an active hospital environment. The mechanical and electrical design was coordinated between the project’s trade contractors, Roncelli, Beaumont and the SmithGroup JJR Architects/Engineers.
Subschedules played an essential role in the overall project schedule. Due to the project having a multitude of staffing moves, the project team implemented the use of a “moving matrix” for each personnel relocation. The matrix identified each staff member by name and indicated when and where he or she was moving. It also identified if the move was a temporary “hotel” type move, and if so, it will also indicate when they are moving to their permanent destination. In doing so, this was critical to keeping the hospital staff well informed, ultimately offering ownership of their role during the renovation process. Communication was essential to the success of the project because patient safety relies upon hospital staff being prepared to perform their job.
The relocation and new installation of large water lines, HVAC main duct lines, fire protection piping and electrical feeds required extensive planning of segmented sections of above ceiling rework. Most of this work was performed during non-operational hours and in small areas, to eliminate risks to patient care and the functions of adjoining hospital departments.
Related Projects
St. Joseph Mercy Oakland CT Scanner Installation
Regal Cinemas 12 Theatre – Westfield Plaza Camino Real
Beacon Park Detroit
Get to know us better
Want to learn more or get started building with us? Fill out the form below and a Roncelli team member will reach out to you shortly!




