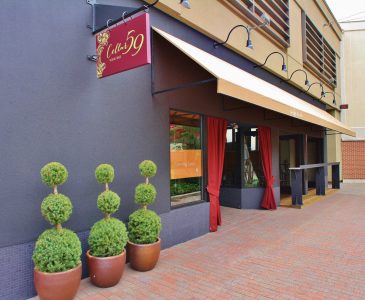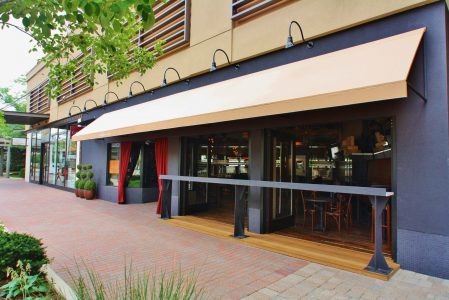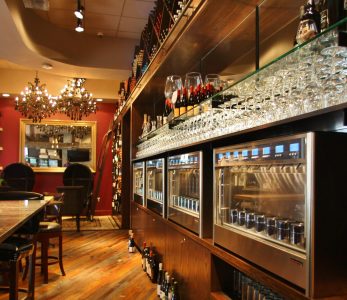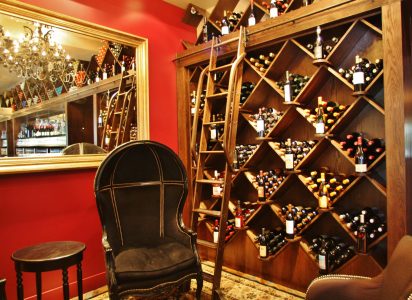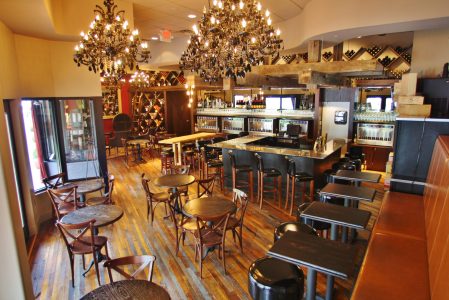Client
Location
Market
This project involved the build out of a 1,400 square foot lease area into a new wine bar and tasting room. This fast track project incorporated a design-build delivery that was managed by Roncelli over a sixth month duration. Except for the addition of a rest room and the creation of openings for mutiple patio doors at the front wall, minimal changes were made to the core and shell of the rhombus shaped lease area.
The scope of work included a new men’s room and a renovated women’s room, new floor, wall and ceiling finishes to the combination Bar-Lounge-Dining area and upgraded electrical and plumbing to the Food Prep area. The Bar-Lounge-Dining area features hardwood flooring that was reclaimed and repurposed from demolished homes in Detroit. The walls feature mirrored glass shelving, custom wood millwork cabinets and wine storage alcoves, complete with a sliding library ladder attached to the wall to gain access to the upper bottles of wine. Unique, self serve wine dispensers provide immediate access to 40 wines. The petite bar pours over thirty additional wines by the glass along with eight custom crafted draft beers. Large 8″ by 8″ salvaged barn timbers hang above the bar, acting as a soffit drop. The highlight of the renovation is an eighteen foot long stand up steel bar rail that spans two large openings at the front exterior wall of the space. This long rail delivers an exceptional guest experience by providing an open air patio environment for the patrons.
Related Projects
EV Test Room
Warren Service Center Renovation
Diventi Bella Beauty Bar – The Mall at Partridge Creek
Get to know us better
Want to learn more or get started building with us? Fill out the form below and a Roncelli team member will reach out to you shortly!

